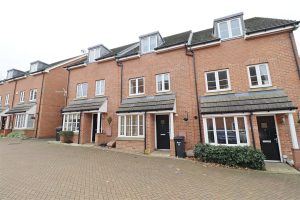Perryfields, Braintree, CM7
SSTC- House - Terraced
- •
- 4 Beds
- •
- 1 Bath
Key features
- FOUR BEDROOMS
- GARAGE
- EASY MAINTENANCE GARDEN
- LOUNGE/DINER
- EN-SUITE
- DRESSING ROOM
- GROUND FLOOR CLOAKROOM
- CLOSE TO TOWN/STATION
- FREEHOLD
- GOOD LOCAL SCHOOLS

Perryfields, Braintree, CM7





















Summary
** GREAT SIZE FAMILY HOME ** Situated within this modern development within walking distance of Braintree Town Centre and Station is this FOUR bedroom, semi-detached three storey home, finished to an excellent standard throughout, offering allocated parking and a GARAGE, as well as a superb Master Bedroom with Dressing Room and En-Suite Bathroom. With generous room proportions throughout this would make a great sized family home, with an easy maintenance rear garden and conveniently within walking distance of renowned Primary and Secondary Schooling. Viewing advised.
- View/Download the brochure
- Send this property to a friend
Copy page link

Perryfields, Braintree, CM7
Full details
Entrance Hall
Karndean flooring, stairs to first floor, doors to;
Cloakroom
Low level WC, pedestal hand wash basin, radiator
Kitchen
(3.98 x 2.47 (13'0" x 8'1"))
Matching wall and base level units with roll edged work surfaces, tiled splash backs, double glazed bay window to front, karndean flooring, integrated Fridge-Freezer, Dishwasher, Washing Machine, single Oven and four ring hob with extractor over. Inset sink with mixer tap.
Living Room
(5.54 x 4.55 > 3.58 (18'2" x 14'11" > 11'8"))
Carpet flooring throughout, french doors and window to rear aspect, TV point, 2 x radiators, under stair storage cupboard. Dining Area
FIRST FLOOR
Landing
Carpet flooring, doors to;
Bedroom Two
(4.39 x 2.56 (14'4" x 8'4"))
Carpet flooring, double glazed window to front, radiator
Bedroom Three
(3.71m x 2.55m (12'2" x 8'4"))
Carpet flooring, double glazed window to rear aspect, radiator
Bedroom Four
(2.46 x 1.72 (8'0" x 5'7"))
Carpet flooring, radiator, double glazed window to front
Bathroom
Shower over bath, pedestal hand wash basin, low level WC, chrome heated towel rail, tiled flooring, obscure window to rear aspect
SECOND FLOOR
Master Bedroom
(4.75 x 4.55 > 3.42 (15'7" x 14'11" > 11'2"))
Carpet flooring, double glazed window to front, radiator, opening to dressing room
Dressing Room
(2.17 x 1.93 (7'1" x 6'3"))
Carpet flooring, range of fitted wardrobes, door to;
En-Suite
Fully tiled, shower enclosure, low level WC, wall mounted hand wash basin with vanity unit, shaving point, extractor fan
EXTERIOR
Front
Allocated parking space directly opposite the property, path to front entrance door
Rear Garden
Easy maintenance paved garden, with further tiered garden seating area with rear access gate.
Garage
Single garage with up and over door to front, with power and lighting connected
