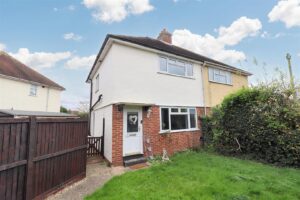Saunders Avenue, Braintree, CM7
SSTC- House - Semi-Detached
- •
- 3 Beds
- •
- 2 Bath
Key features
- THREE BEDROOMS
- SEMI-DETACHED
- GARAGE
- EN-SUITE TO MASTER BEDROOM
- CORNER PLOT
- POTENTIAL TO EXTEND STPP
- OUTBUILDING
- WALKING DISTANCE OF TOWN CENTRE

Saunders Avenue, Braintree, CM7













Summary
** GENEROUS CORNER PLOT ** Situated within short walking distance of Town Centre amenities and offering POTENTIAL TO EXTEND STPP, this THREE bedroom semi-detached home enjoys a good sized plot. It offers spacious living accommodation presented in good decorative order throughout, with the additional benefit of an EN-SUITE to the Master Bedroom. Externally boasts a detached outbuilding, given the potential to be used as a home office, gym or summerhouse. Further offering a GARAGE and driveway parking for at least two vehicles, we advise an early viewing appointment in order to appreciate the accommodation on offer.
- View/Download the brochure
- Send this property to a friend
Copy page link

Saunders Avenue, Braintree, CM7
Full details
Front of Property
Wooden gate leading to front garden laid to lawn, enclosed by hedgerows, pathway leading to front door, further gate leading to side & rear garden.
Entrance Hall
Laminate flooring, radiator, stairs rising to first floor, door to;
Living Room
(4.27m x 4.22m (14'00 x 13'10))
Laminate flooring, double glazed window to front, feature fireplace, radiator, door to;
Kitchen
(3.33m x 2.46m (10'11 x 8'1))
Laminate flooring, matching wall & base high gloss units with roll edged work surfaces, integrated oven, microwave oven, 5 ring hob with extractor over, wine fridge, space for washing machine, integrated dishwasher, space for American style fridge freezer, one & a half stainless steel sink with adjustable mixer tap, double glazed window to rear, chrome heated towel rail, door leading to side, door to
Bathroom
Shower over bath, hand wash basin inset to vanity unit, WC, chrome heated towel rail, obscure window to rear.
FIRST FLOOR
Landing
Carpet flooring, double glazed window to side, doors to;
Bedroom One
(3.61m x 3.25m (11'10 x 10'08))
Double glazed window to front, radiator, fitted wardrobes with sliding doors, door to;
En-Suite
Corner shower enclosure, WC, hand wash basin inset to vanity unit, chrome heated towel rail. shaving point.
Bedroom Two
(3.81m x 2.51m (12'06 x 8'03))
Carpet flooring, double glazed window to rear, radiator, fitted storage cupboard.
Bedroom Three
(2.90m x 2.54m (9'06 x 8'04))
Laminate flooring, double glazed window to rear, radiator, fitted wardrobe.
Rear of Property
Commencing with decking seating area to the side, rear garden laid to lawn, enclosed by mature boarders, outbuilding to remain for use of a Home Office/Home Gym
Parking & Garage
Driveway parking to the side for 2 vehicles. Single Garage.
