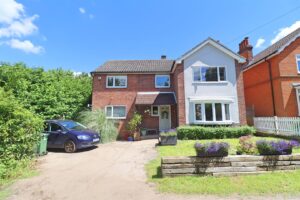Valley Road, Braintree, CM7
For Sale- House - Detached
- •
- 5 Beds
- •
- 2 Bath
Key features
- FIVE BEDROOMS
- FOUR RECEPTION ROOMS
- POTENTIAL FOR LOFT CONVERSION STPP
- PEACEFUL CUL-DE-SAC POSITION
- POTENTIAL TO EXTEND STPP
- GENEROUS INTERNAL LIVING SPACE
- GROUND FLOOR SHOWER ROOM
- UTILITY ROOM
- WALKING DISTANCE OF TOWN CENTRE & STATION
- EASY ACCESS TO NEARBY RIVER WALK

Valley Road, Braintree, CM7


























Summary
Welcome to Valley Road, Braintree - a beautifully appointed detached house with incredible potential! This property boasts FOUR RECEPTION ROOMS, FIVE BEDROOMS, and two bathrooms including a ground floor shower room, providing ample space for comfortable living for any growing family.
Situated in a peaceful cul-de-sac, this home offers privacy with an un-overlooked rear garden, perfect for relaxing or entertaining guests. With parking for 3 vehicles, convenience is at your doorstep, whilst being within a stones throw of the nearby riverwalk, ideal for dog walkers and those that enjoy outdoor space.
The generous internal living space allows for versatile use of the rooms, giving you the freedom to create your dream home, whether you need a Study, Playroom, or multiple Sitting Rooms - this property has it all! Additionally, being within walking distance of the town centre and station, you'll have easy access to amenities and transportation links.
Don't miss out on this fantastic opportunity to own a property with outstanding potential in a prime location. Valley Road could be the perfect place for you to call home!
*** Guide Price £575,000 - £600,000 ***
- View/Download the brochure
- Send this property to a friend
Copy page link

Valley Road, Braintree, CM7
Full details
GROUND FLOOR
Entrance Hall
Stairs to first floor, vinyl flooring, storage cupboard, doors to;
Lounge
(4.52 x 3.78 (14'9" x 12'4"))
Parquet flooring, double glazed bay window to front & side, radiator, feature fireplace, radiator.
Study
(3.34 x 2.55 (10'11" x 8'4"))
Laminate flooring, double glazed window to front, fitted storage units, radiator.
Shower Room
Shower, enclosure, WC, corner hand wash basin, obscure double glazed window to side.
Utility Room
(3.36 x 1.79 (11'0" x 5'10"))
Double glazed window to rear, door to side, base units with roll edge worktops, washing machine & tumble dryer spaces, stainless steel sink, space for freezer.
Dining Room
(3.91 x 3.00 (12'9" x 9'10"))
Parquet flooring, radiator, french doors to Conservatory.
Kitchen
(3.79 x 2.68 (12'5" x 8'9"))
Laminate flooring, wall and base high gloss units, space for range oven, integral larder fridge, dishwasher, one and a half ceramic sink, water softener, opening to;
Conservatory
(7.17 x 4.63 > 2.88 (23'6" x 15'2" > 9'5"))
Solid oak flooring, two french doors to rear, radiator.
FIRST FLOOR
Landing
Cupboard housing hot water tank, double glazed window to front, vinyl flooring, doors to;
Master Bedroom
(4.54 x 3.82 (14'10" x 12'6"))
Laminate flooring, double glazed window to front, radiator.
Bedroom Two
(3.93 x 3.01 (12'10" x 9'10"))
Double glazed window to rear, radiator, vinyl flooring, fitted wardrobe
Bedroom Three
(3.37 x 2.56 (11'0" x 8'4"))
Laminate flooring, double glazed window to front, radiator, fitted wardrobe.
Jack & Jill WC
WC, hand wash basin.
Bedroom Four
(3.38 x 2.55 (11'1" x 8'4"))
Laminate flooring, radiator, double glazed window to rear, wardrobe.
Bedroom Five
(2.93 x 2.11 (9'7" x 6'11"))
Double glazed window to rear, radiator, laminate flooring.
Family Bathroom
WC, pedestal hand wash basin, chrome heated towel rail, obscure double glazed window to rear.
EXTERIOR
Front
Driveway to front with garden to lawn. Side access to rear garden.
Rear Garden
Commencing with raised deck seating area, remainder laid to lawn with established hedgerow borders.
