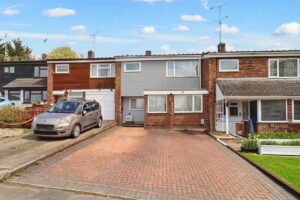Nayling Road, Braintree, CM7
SSTC- House - Terraced
- •
- 3 Beds
- •
- 1 Bath
Key features
- THREE BEDROOMS
- NO ONWARD CHAIN
- CUL-DE-SAC POSITION
- DOUBLE GLAZED
- CLOSE TO FLITCH WAY
- OVERLOOKING GREENSWARD
- DRIVEWAY
- GENEROUS REAR GARDEN
- EASY ACCESS TO A120
- TWO RECEPTION ROOMS

Nayling Road, Braintree, CM7




















Summary
** NO ONWARD CHAIN ** Overlooking pristine greensward adjacent to the famous FLITCH WAY, this recently refurbished family home is presented in superb order throughout boasting a hand crafted kitchen that comes with integral appliances, oak work surfaces, and tiled splashbacks and a modern bathroom suite comprising of a P-Bath with shower over, matt black taps, and marble effect tiling. Externally the property provides an enviable rear garden approaching 100' in length whilst to the front offering a block paved driveway for at least two vehicles. Nayling Road is one of the most desirable cul-de-sac locations within the local area, offering convenient access to the A120 and town centre, whilst being within short walking distance of the nearby picturesque village of Rayne. Early viewing is highly recommended in order to appreciate the accommodation on offer.
** GUIDE PRICE £325,000 - £350,000 **
- View/Download the brochure
- Send this property to a friend
Copy page link

Nayling Road, Braintree, CM7
Full details
Entrance Porch
Coir matting, leading to;
Dining Room/Playroom
(5.30 x 2.49 (17'4" x 8'2"))
Karndean flooring, 2 x storage cupboards, radiator, window to front aspect
Cloakroom
Newly fitted WC, corner hand wash basin, radiator, obscure window to side.
Kitchen
(3.30 x 2.43 (10'9" x 7'11"))
Hand crafted Kitchen suite with integral appliances, Oak work surfaces with matching upstands, window to front aspect, tiled splash backs, four ring ceramic hob, extractor over, Washing Machine space, integrated fridge-freezer.
Living Room
(6.04 x 3.33 (19'9" x 10'11"))
Karndean flooring, radiator, window and rear entrance door to rear garden, stairs to first floor.
FIRST FLOOR
Landing
Carpet flooring, doors to;
Bedroom One
(4.12 x 3.26 (13'6" x 10'8"))
Carpet flooring, double glazed window to front aspect, radiator, storage cupboard
Bedroom Two
(3.82 x 2.94 (12'6" x 9'7"))
Carpet flooring, radiator, double glazed window to rear aspect, storage cupboard
Bedroom Three
(2.95 x 2.05 (9'8" x 6'8"))
Radiator, storage cupboard housing gas central heating boiler, double glazed window to rear aspect, carpet flooring
Bathroom
P-Bath with shower over, WC, hand wash basin, matt black heated towel radiator, marble effect tiling, obscure window to front
EXTERIOR
Front
Block paved driveway for 2-3 cars
Rear Garden
Paved patio area, leading to mature garden laid largely to lawn with mature borders, approaching 100' in length
NOTES
Under Section 21 of the Estate Agents Act 1979, we must declare that the owner of this property is an employee of the business and therefore we declare a declaration of personal interest in this sale.
