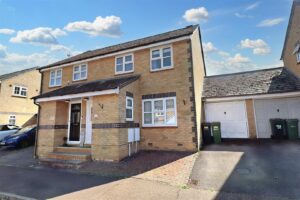Tortoiseshell Way, Braintree, CM7
SSTC- House - Semi-Detached
- •
- 3 Beds
- •
- 1 Bath
Key features
- THREE BEDROOMS
- BEAUTIFULLY PRESENTED
- NEWLY INSTALLED GAS COMBI BOILER
- CLOAKROOM
- GARAGE
- ESTABLISHED GARDEN
- IDEAL FIRST TIME BUY
- RE-FITTED KITCHEN & BATHROOM SUITE
- SOUGHT AFTER DEVELOPMENT
- WALK TO TOWN/STATION

Tortoiseshell Way, Braintree, CM7

















Summary
** STUNNING HOME ** Presented in OUTSTANDING decorative order throughout, and finished to the highest of standards, situated upon the favourable "Butterflies" development on the edge of the Town Centre within short walking distance of the nearby Station, Nature Reserve, and offering immediate access to the A120, Branocs Estates are delighted to welcome to the market this exemplary home. Offering open plan Living space, with a re-fitted modern kitchen with integrated appliances, three well proportioned bedrooms and a modern Bathroom suite, the property makes for an ideal FIRST TIME purchase or even upsize, and offers potential to extend STPP as well as the opportunity to convert the existing GARAGE into a potential Study or Playroom. Owing to the superb finish and highly desirable nature of this location, we advise an early viewing appointment in order to avoid disappointment.
** GUIDE PRICE £325,000 - £350,000 **
- View/Download the brochure
- Send this property to a friend
Copy page link

Tortoiseshell Way, Braintree, CM7
Full details
Hallway
Laminate flooring, radiator, stairs rising to first floor, doors to;
Cloakroom
Laminate flooring, WC, wall mounted hand wash basin, obscure window to side
Lounge/Diner
(7.24 > 4.29 x 3.82 > 2.30 (23'9" > 14'0" x 12'6" >)
Laminate flooring, radiator, under-stair storage cupboard, window to front, patio doors leading to rear garden, door to;
Kitchen
Tiled flooring, wall & base units, integrated fridge freezer, dishwasher & washing machine, space for freestanding oven with fitted extractor hood above, ceiling spotlights, door leading to rear garden
FIRST FLOOR
Landing
Carpet flooring, loft access, storage cupboard, doors to;
Bedroom One
(3.72 x 2.88 (12'2" x 9'5"))
Carpet flooring, radiator, window to rear, fitted wardrobe
Bedroom Two
(3.45 x 2.40 (11'3" x 7'10"))
Carpet flooring, radiator, window to front
Bedroom Three
(2.56 x 2.36 (8'4" x 7'8"))
Carpet flooring, window to front, radiator, over-stair storage cupboard
Bathroom
Vinyl flooring, fully tiled walls, bath with shower over, hand wash basin inset to vanity unit, WC, heated towel rail
Rear of Property
Commencing with a paved patio area with steps rising to the lawn area. Mature flowerbed and shrub borders, enclosed by panel fencing. Personnel door into garage.
Garage & Parking
Single garage with power & lighting. Driveway parking for 1 vehicle
