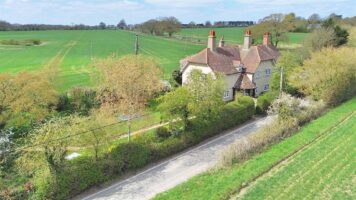Cole Hill, Great Leighs, Chelmsford, CM3
For Sale- House - Semi-Detached
- •
- 4 Beds
- •
- 2 Bath
Key features
- FOUR BEDROOMS
- STUNNING FARMLAND VIEWS TO ALL ASPECTS
- BEAUTIFULLY MODERNISED THROUGHOUT
- BRIMMING WITH CHARACTER
- DOUBLE GARAGE
- WORKING FIREPLACES
- GENEROUS SOUTH FACING GARDEN
- UTILITY ROOM
- EN-SUITE & DRESSING ROOM
- SOLAR PANELS INSTALLED

Cole Hill, Great Leighs, Chelmsford, CM3




































Summary
** OUTSTANDING FARMLAND VIEWS ** Nestled on the outskirts of the charming village of Great Leighs, Chelmsford, this delightful semi-detached cottage offers a perfect blend of traditional character and modern convenience. With FOUR spacious bedrooms and two well-appointed bathrooms, this home is ideal for families seeking comfort and style.
As you enter, you are greeted by THREE inviting reception rooms, each exuding warmth and character, making them perfect for both relaxation and entertaining. The newly fitted shaker-style kitchen is a true highlight, combining functionality with a classic aesthetic, ensuring that cooking and dining experiences are both enjoyable and memorable.
The property boasts a generous south-facing garden, providing a sun-drenched outdoor space that is perfect for gardening enthusiasts or those who simply wish to bask in the sunshine. The stunning views of the surrounding farmland from all aspects of the home create a serene backdrop, enhancing the peaceful atmosphere that this property offers.
For those with multiple vehicles, the ample driveway area for multiple vehicles is a significant advantage, ensuring convenience for family and guests alike.
This quintessentially British cottage is not just a house; it is a home filled with character and charm, waiting for its new owners to create lasting memories. With its idyllic location and outstanding features, this property is a rare find in the heart of the Essex countryside. Do not miss the opportunity to make this enchanting residence your own.
- View/Download the brochure
- Send this property to a friend
Copy page link

Cole Hill, Great Leighs, Chelmsford, CM3
Full details
GROUND FLOOR
Entrance Hall
Engineered oak flooring, stairs rising to first floor, storage cupboard, doors to;
Cloakroom
Hand wash basin, WC, stain glass window, radiator
Living Room
(7.0 x 4.4 (22'11" x 14'5"))
Double glazed windows to front & rear aspect, engineered oak flooring throughout with central exposed inglenook fireplace with oak mantelpiece, french doors to side aspect overlooking pristine gardens
Utility Room
(2.8 x 2.0 (9'2" x 6'6"))
Double glazed window & door to rear aspect, plumbing for Washing machine
Dining Room/Sitting Room
(5.1 x 3.0 (16'8" x 9'10"))
Double glazed window to front aspect, carpet flooring, open fireplace
Breakfast Room
(3.5 x 3.3 (11'5" x 10'9"))
Engineered oak flooring, double glazed window to rear aspect, fitted cast iron stove inset to fireplace, opening to;
Kitchen
(3.2 x 2.5 (10'5" x 8'2"))
Re-fitted Magnet kitchen with solid oak shaker style units, with composite work surfaces with matching up-stands, double glazed window & door to rear aspect, oversized butler sink with mixer tap, integral dishwasher, double oven, four ring induction hob, fridge-freezer and wine cooler.
FIRST FLOOR
Landing
Carpet flooring, window to front aspect, fitted cupboard, doors to;
Bedroom One
(4.9 x 3.0 (16'0" x 9'10"))
Carpet flooring, double glazed window to front aspect, feature cast iron fireplace, door to;
Dressing Room
Walk in dressing room with fitted shelving units, door to;
Jack & Jill En-Suite
Tiled flooring, double glazed window to rear aspect, bath with shower attachment above, WC, bidet, pedestal hand wash basin
Bedroom Two
(5.1 x 3.4 (16'8" x 11'1"))
Carpet flooring, feature cast iron fireplace, double glazed window to side aspect
Bedroom Three
(4.1 x 3.5 (13'5" x 11'5"))
Carpet flooring, double glazed window to side aspect, feature cast iron fireplace
Bedroom Four
(2.7 x 2.21 (8'10" x 7'3"))
Laminate flooring, double glazed window to rear aspect
Bathroom
Double glazed window to rear aspect, corner shower enclosure, separate bath, hand wash basin inset to vanity unit, tiled flooring
EXTEROR
Garden
Well maintained established gardens adjoining open farmland, with mature hedgerow borders, incorporating established flowerbeds, laid largely to lawn
Double Garage
Detached Double garage with 2 x up and over doors, with driveway area to front with ample space for several vehicles.
NOTES
The property further benefits from reduced energy costs via recently installed Solar panels which are owned by the property and included within the sale.
