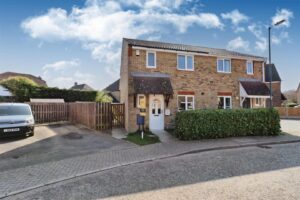Stanstrete Field, Great Notley, Braintree, CM77
SSTC- House - Semi-Detached
- •
- 3 Beds
- •
- 1 Bath
Key features
- RANGE OF AMENITIES NEARBY
- DOUBLE GLAZING & GAS CENTRAL HEATING
- DOWNSTAIRS CLOAKROOM
- THREE BEDROOMS
- POTENTIAL FOR EXTENSION (STPP)
- DRIVEWAY PARKING
- POPULAR LOCATION
- CORNER PLOT
- SOLD PRIOR TO MARKETING

Stanstrete Field, Great Notley, Braintree, CM77





Summary
** SOLD PRIOR TO FORMAL MARKETING ** Situated within the heart of GREAT NOTLEY, this sought after THREE bedroom semi-detached home with generous plot and spacious rear Garden, offering POTENTIAL TO EXTEND, has successfully SOLD STC prior to reaching the open market. As Great Notley's NUMBER ONE selling agent, we URGENTLY require further similar instructions in order to meet ever growing demand for properties within this hugely popular village location. Contact us today for a free, no obligation appraisal with one of our local resident experts.
- View/Download the brochure
- Send this property to a friend
Copy page link

Stanstrete Field, Great Notley, Braintree, CM77
Full details
NOTE
This property has SOLD STC prior to formal marketing. Further instructions urgently required!
Entrance Hall
Laminate wood flooring. Radiator. Built in storage cupboard.
Cloakroom
Consisting of a low level WC and a wall-mounted wash hand basin. Laminate wood flooring. Obscure glazed window to front. Radiator. Tiled splashback.
Kitchen
(2.64 x 2.67 (8'7" x 8'9"))
Comprising of a range of matching wall and base level units with roll edge worktops. Integral fridge/freezer and oven with four ring electric hob and extractor over. Space for washing machine. Stainless steel sink unit with mixer tap & drainer inset to worktop. Tiled flooring. Window to front. Tiled splashbacks. Wall-mounted and enclosed gas boiler. Extractor.
Lounge/Diner
(4.65 x 4.68 (15'3" x 15'4"))
Laminate wood flooring. Window to rear. Radiator. Stairs rising to First Floor.
Conservatory
(2.46 x 3.05 (8'0" x 10'0"))
Tiled flooring. Range of windows & doors leading to and overlooking the rear garden. Radiator.
Landing
Carpet flooring. Loft access hatch. Airing cupboard.
Bedroom One
(2.68 x 4.03 (8'9" x 13'2"))
Carpet flooring. Window to front. Radiator.
Bedroom Two
(2.43 x 3.64 (7'11" x 11'11"))
Laminate wood flooring. Window to rear. Radiator.
Bedroom Three
(2.14 x 2.60 (7'0" x 8'6"))
Carpet flooring. Window to rear. Radiator.
Bathroom
Consisting of a bath with shower over, a low level WC and a pedestal wash hand basin. Laminate wood flooring. Obscure glazed window to front. Radiator. Tiled walls. Ceiling spotlights. Shaving point. Extractor.
Front of Property
Pathway to front entrance door. Side access gate to rear.
Driveway
Paved driveway providing parking for two vehicles.
Rear of Property
Situated upon a corner plot, the unoverlooked rear garden offers plenty of potential for extension (STPP) or even the creation of a garage. Currently the garden commences with a paved patio leading to the raised decking area and also the lawn. Enclosed by panel fencing. Sheds to remain. Side access gate.
