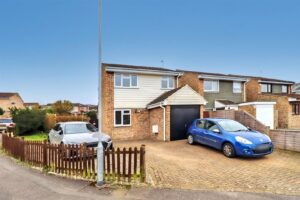Achilles Way, Braintree, CM7
Let Agreed- House - Detached
- •
- 3 Beds
- •
- 1 Bath
Key features
- THREE BEDROOMS
- DRIVEWAY & GARAGE
- GAS CENTRAL HEATING
- UTILITY ROOM
- LARGER THAN AVERAGE REAR GARDEN
- DOUBLE GLAZED
- NEWLY FITTED BATHROOM SUITE
- CORNER PLOT
- RECENTLY RECARPETED
- AVAILABLE 1st MAY 2025

Achilles Way, Braintree, CM7















Summary
** AVAILABLE MAY ** Benefitting from newly laid carpets throughout, this THREE Bedroom DETACHED Family Home located within Achilles Way on the popular Fairview development is presently undergoing some redecoration works, and boats TWO Reception Rooms, Kitchen, Utility Room, BRAND NEW Bathroom, Garage, and spacious gardens to front, side, and rear. Early viewing is highly advised in order to avoid disappointment.
- View/Download the brochure
- Send this property to a friend
Copy page link

Achilles Way, Braintree, CM7
Full details
Front Of Property
Paved driveway with parking for 2-3 vehicles, garage to front, pathway leading to main entrance, shingled frontage with lawn to front and side. Side access gate giving access to the rear garden.
Lounge (15'7 x 10'5)
Carpet flooring, stairs rising to first floor, TV and Phone points, french doors opening to patio, radiator, under stair storage cupboard.
Kitchen (11'4 x 5'10)
Tiled flooring, wall and base level units, multiple storage cupboards, edged work surfaces with inset stainless steel sink with waste and drainer, tiled splash backs, fitted double electric oven with four ring halogen hob over, extractor fan, space for fridge freezer, door to;
Dining Room (11'1 x 9'7)
Carpet flooring, window to front aspect, door to kitchen, radiator, opening to
Utility Room (7'8 x 8'7)
Window to rear, vinyl flooring, radiator, spaces for washing machine and dishwasher, tumble drier, door to side, doorway leading to kitchen.
FIRST FLOOR
Bedroom One
(3.58m x 3.00m (11'9" x 9'10"))
Carpet flooring, window to front, radiator, TV point
Bedroom Two
(3.05m x 3.38m > 2.92m (10'0" x 11'1" > 9'6"))
Carpet flooring, window to rear aspect, radiator, TV point
Bedroom Three
(2.29m x 2.01m (7'6 x 6'7))
Carpet flooring, radiator, window to front aspect, fitted cupboard.
Bathroom
Newly fitted bathroom suite with shower over bath, hand wash basin inset to vanity unit, WC, fully tiled, obscure window to rear
Rear Of The Property
The rear of the property commences with a paved patio area, enclosed larger than average garden with two patio areas, garden laid to lawn with side access gate to front
