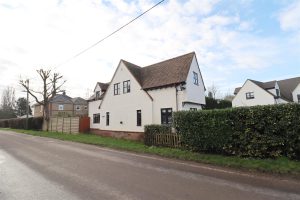Bannister Green, Felsted, Dunmow, CM6
SSTC- House - Detached
- •
- 3 Beds
- •
- 1 Bath
Key features
- THREE BEDROOMS
- DETACHED
- OUTBUILDING
- WORKING FIREPLACE
- STUDY
- SOUGHT AFTER VILLAGE
- GENEROUS PARKING
- CLOSE TO FELSTED SCHOOL
- UTILITY ROOM
- BEAUTIFULLY PRESENTED

Bannister Green, Felsted, Dunmow, CM6





















Summary
** MUST VIEW ** Situated within the extremely sought after village of Bannister Green, just a short distance from the nearby village of Felsted, renowned for its picturesque setting, and the famous Felsted School, Branocs Estates are delighted to offer to the market, Blacksmiths Cottage. Presented in superb decorative condition throughout, the property boasts spacious and flowing living accommodation with THREE double bedrooms, a spacious family room with working fireplace, a Study, as well as a modern fitted kitchen with adjoining Utility Room. Externally the property offers generous off street parking for at least four vehicles, as well as a private SOUTH FACING rear garden which comes with a detached outbuilding, offering good storage space and a potential workspace or garden room. Viewing is highly advised in order to appreciate the accommodation on offer.
- View/Download the brochure
- Send this property to a friend
Copy page link

Bannister Green, Felsted, Dunmow, CM6
Full details
ENTRANCE HALL
Tiled flooring, radiator, doors to;
STUDY
(2.27 x 2.11 (7'5" x 6'11"))
Carpet flooring, radiator, double glazed windows to front & side
CLOAKROOM
Tiled flooring, radiator, WC, corner hand wash basin, obscure window to front
LOUNGE
(6.90 x 6.00 (22'7" x 19'8"))
Wooden flooring, windows to front & rear aspect, gas fuelled fire with oak mantle, smooth ceiling, TV point, Dining space, 2 x radiators, opening to Kitchen
KITCHEN
(4.31 x 3.58 (14'1" x 11'8"))
Tiled flooring, matching wall & base shaker style units with central island, granite worktops, space for Rangemaster oven & fridge, integral freezer, space for dish washer, white ceramic butler sink, smooth ceiling with inset spotlights, Windows to front & side, stable door to garden, door to utility.
UTLITY ROOM
Tiled flooring, space for washing machine & tumble dryer, windows to side & rear, chrome radiator, butler sink
FIRST FLOOR
MASTER BEDROOM
(5.15 x 3.58 (16'10" x 11'8"))
Carpet flooring, windows to front & rear, radiator, fitted wardrobes
BEDROOM TWO
(5.54 x 2.85 (18'2" x 9'4"))
Windows to front & side aspects, radiator, carpet flooring
BEDROOM THREE
(2.94 x 2.86 (9'7" x 9'4"))
Window to front, radiator, fitted cupboard & wardrobe, carpet flooring
BATHROOM
Bath, shower enclosure, WC, hand wash basin inset to vanity unit, chrome radiator, tiled flooring, smooth ceiling with inset spotlights, window to side, loft access
LANDING
Carpet flooring, window to side, doors to;
OUTBUILDING
Detached timber outbuilding with separate storage shed with internal power connected. Adjoining summer room or office space with internal power and lighting.
GARDEN
The directly south facing garden commences with a paved patio opening to the garden laid to lawn with mature borders, side access gate to front.
PARKING
Off street parking for at least four vehicles.
