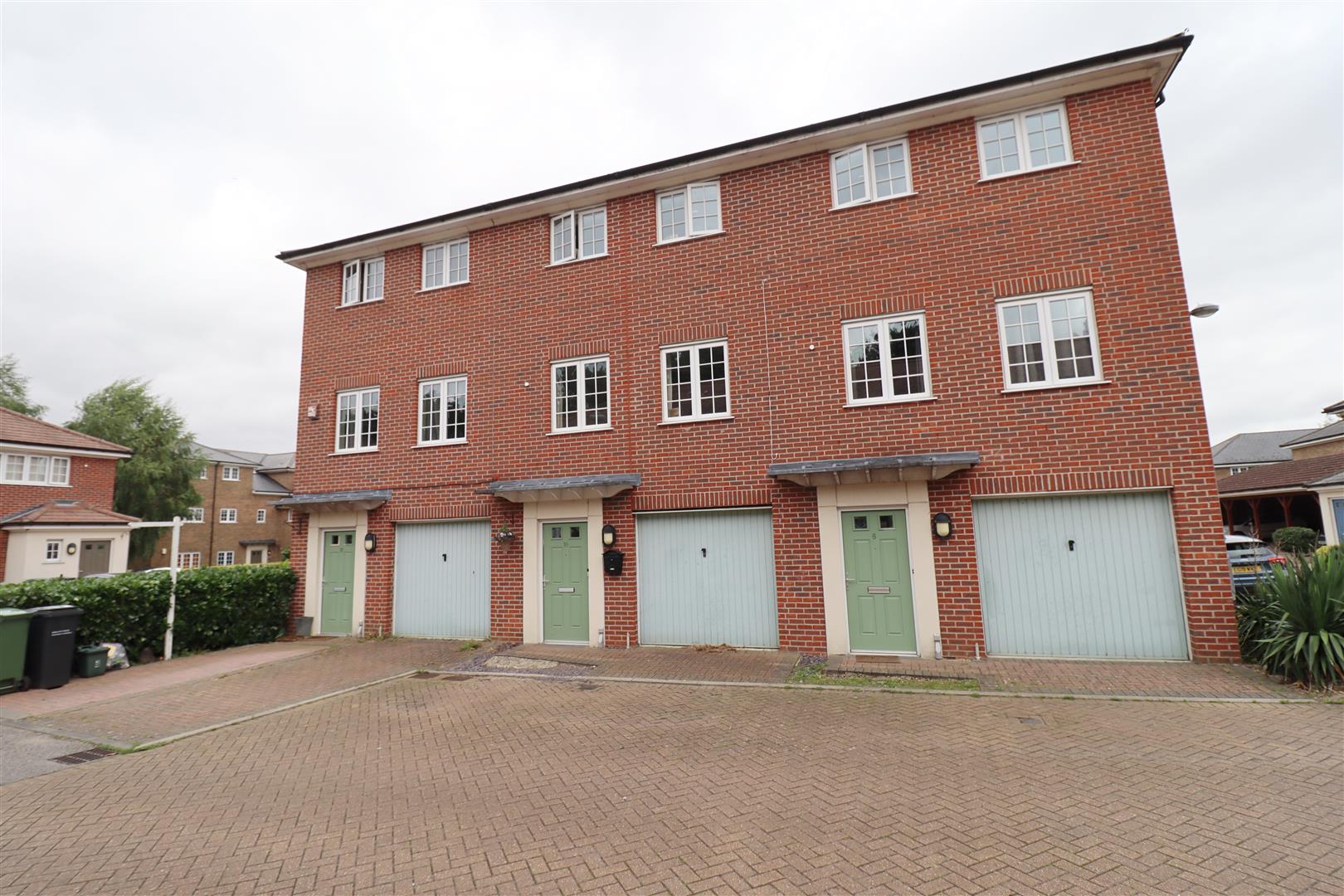Lamberts Orchard, Braintree, CM7
Sold- House - Townhouse
- •
- 3 Beds
- •
- 1 Bath
Key features
- THREE BEDROOMS
- WALK TO TOWN & STATION
- GARAGE
- SOUTH FACING LANDSCAPED GARDEN
- LARGER THAN AVERAGE ACCOMMODATION
- HIGH SPEC FINISH
- INTEGRATED KITCHEN APPLIANCES
- UTILITY ROOM
- OFF STREET PARKING
- DOUBLE GLAZED

Lamberts Orchard, Braintree, CM7



















Summary
** COMPLETE ONWARD CHAIN - GUIDE PRICE £325,000 - £350,000 ** Situated within short walking distance of a good selection of local schools, as well as being within walking distance of the TOWN CENTRE & STATION, Branocs Estates are pleased to present this immaculate THREE bedroom Town House situated in a cul-de-sac position, benefitting from a newly fitted family bathroom. The property itself benefits from a first floor spacious lounge, Kitchen/Diner with integral appliances, Cloakroom, Utility Room, and a part converted garage with further driveway parking. The property is presented in truly first class decorative order and an internal inspection is highly recommended in order to appreciate the size and standard of accommodation on offer.
- View/Download the brochure
- Send this property to a friend
Copy page link

Lamberts Orchard, Braintree, CM7
Full details
GROUND FLOOR
Entrance Hall
Tile effect flooring, stairs rising to first floor, radiator, door into Garage, doorway leading to kitchen/diner. Entrance to cloakroom
Kitchen/Diner
(4.65m x 3.12m (15'3 x 10'3))
Tile effect flooring, double glazed window to rear aspect, French doors opening to rear patio area, radiator, TV point, kitchen suite comprising wall and base level units with roll edged work surfaces, integral appliances including double oven with grill function, washing machine space, dishwasher and fridge-freezer. Four ring gas hob inset to work surface with fitted extractor over, tiled splashbacks, ceiling downlights and under counter lighting. Stainless steel sink with waste and drainer inset to work surface with adjustable mixer tap.
Cloakroom
Tile effect flooring, low level WC, radiator, towel rail, wall mounted hand wash basin, extractor fan, tiled splashback.
Utility Room
(2.59 x 2.55 (8'5" x 8'4"))
Presently used as a work from home salon, water connection available and internal door to Garage
Garage
Internal door from inner hallway leading to good sized single garage with power and lighting, up and over door to front.
FIRST FLOOR
Lounge
(4.70m x 4.65m > 3.53m (15'5 x 15'3 > 11'7))
Deep pile carpet flooring, 2 x Double glazed windows to front aspect, radiator, TV Point, feature decorated wall, phone point.
Bedroom Three
(3.76m x 3.51m max (12'4 x 11'6 max))
Carpet flooring, double glazed window to rear aspect, radiator.
Landing
Stairs rising to second floor, deep pile carpet flooring, doors into lounge and bedroom, radiator, landing window to rear aspect.
SECOND FLOOR
Landing
Carpet flooring, loft hatch, doors to bedrooms, bathroom, airing cupboard, storage cupboard.
Bedroom One
(4.70m x 3.00m (15'5 x 9'10))
Deep pile carpet flooring, door into bathroom, 2 x Double glazed windows to front aspect, fitted wardrobe, 2 x radiators.
Bedroom Two
(3.23m x 2.57m (10'7 x 8'5))
Carpet flooring, radiator, double glazed window to rear.
Bathroom
Newly fitted bathroom suite, fully tiled with four piece suite comprising of a spacious shower enclosure, Bath, hand wash basin inset to vanity unit, WC, demister mirror, heated towel rail.
EXTERIOR
Garden
Private landscaped rear garden with porcelain patio area, garden laid to artificial lawn raised flower bed and side access gate. Driveway to front, with Garage with up and over door. Path to front entrance door. Further private parking space to the rear of the property.
