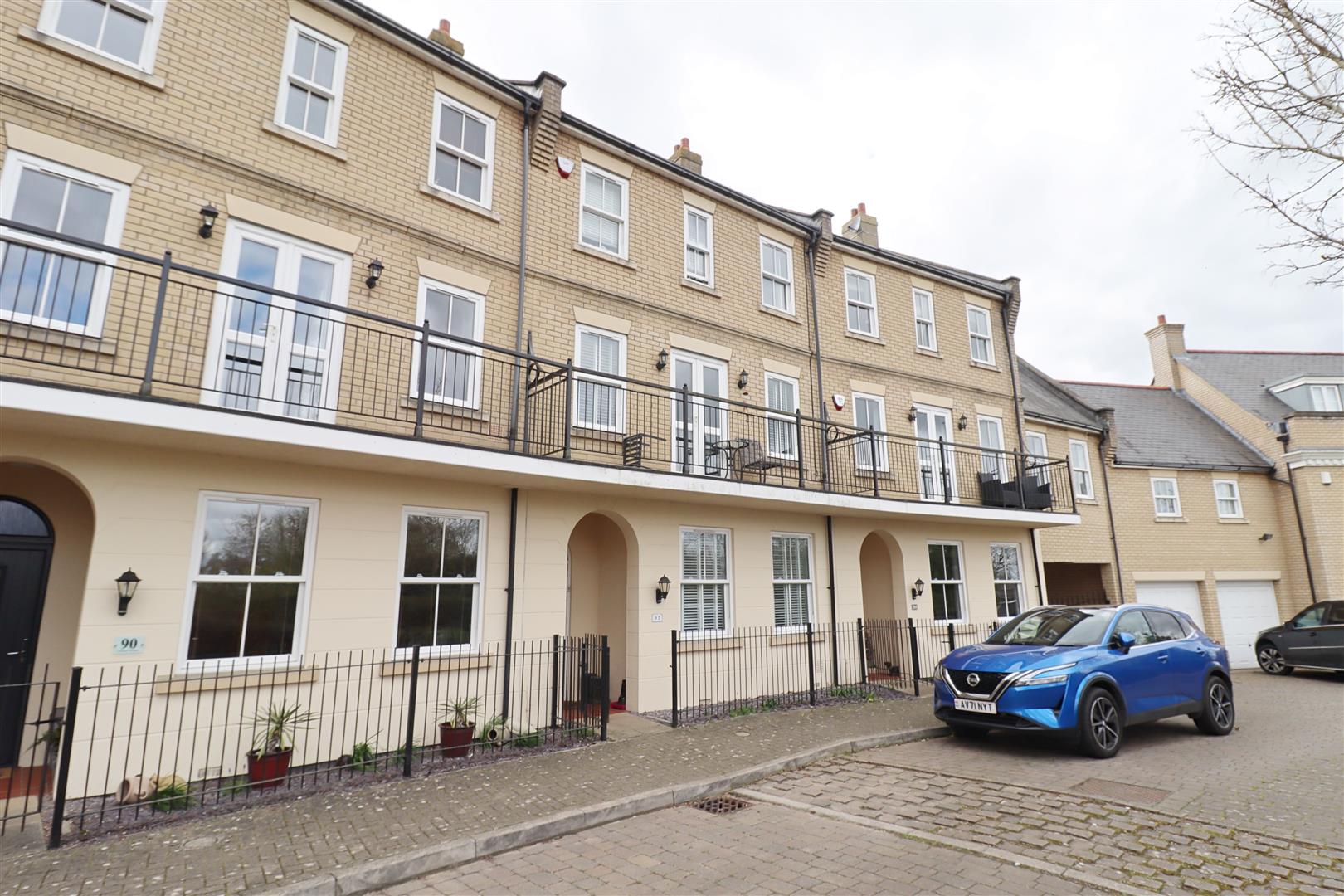Chestnut Avenue, Great Notley, Braintree, CM77
SSTC- House - Townhouse
- •
- 4 Beds
- •
- 3 Bath
Key features
- FOUR DOUBLE BEDROOMS
- TWO EN-SUITE BATHROOMS
- TWO RECEPTION ROOMS
- KITCHEN/DINER
- SPACIOUS LIVING ACCOMMODATION
- GARAGE
- OVERLOOKING GREENSWARD
- SOUTH FACING GARDEN
- NO ONWARD CHAIN
- CLOAKROOM

Chestnut Avenue, Great Notley, Braintree, CM77




















Summary
** NO ONWARD CHAIN ** Situated within the highly sought after village of Great Notley, overlooking a well maintained private greensward, this executive FOUR/FIVE DOUBLE BEDROOM townhouse enjoys vast internal living space and suits the modern growing family. Internally offering two reception rooms, a 20' KITCHEN/DINER, three Bathrooms and a CONSERVATORY extension to the rear, there is space aplenty whilst externally offering an easy maintenance SOUTH FACING garden, and a single GARAGE with driveway parking. Early viewing is advised in order to appreciate the space on offer.
- View/Download the brochure
- Send this property to a friend
Copy page link

Chestnut Avenue, Great Notley, Braintree, CM77
Full details
Description
Situated within the highly sought after village of Great Notley, overlooking a well maintained private greensward, this executive FOUR/FIVE DOUBLE BEDROOM townhouse enjoys vast internal living space and suits the modern growing family. Internally offering two reception rooms, a 20' KITCHEN/DINER, three Bathrooms and a CONSERVATORY extension to the rear, there is space aplenty whilst externally offering an easy maintenance SOUTH FACING garden, and a single GARAGE with driveway parking. Benefitting from no onward chain, we advise an early viewing inspection in order to appreciate the space on offer.
GROUND FLOOR
Entrance Porch
Tiled flooring, cloak cupboard, opening to;
Inner Hallway
Tiled flooring, stairs to first floor, doors to;
Cloakroom
WC, hand wash basin, radiator
Study/Playroom
(3.6 x 3.5 (11'9" x 11'5"))
Tiled flooring, feature fireplace, TV point, 2 x windows to front aspect, radiator
Kitchen/Diner
(6.10m x 3.05m (20'91 x 10'27))
Spacious kitchen/diner with matching wall and base level units, roll edged work surfaces, tiled flooring, spaces for freestanding appliances, patio doors to;
Conservatory
(5.97m x 2.74m (19'07 x 9'68))
Range of windows and french doors opening to the rear garden
FIRST FLOOR
Landing
Carpet flooring, stairs to first floor
Living Room
(5.79m x 3.50m (18'11" x 11'5"))
Carpet flooring, TV point, feature fireplace, radiator, french doors to balcony overlooking greensward
Bathroom
Bath, WC, hand wash basin, radiator
Bedroom Three
(3.00m x 3.00m (9'10" x 9'10"))
Carpet flooring, double glazed window to rear aspect, radiator
Bedroom Four
(3.30m x 3.00m (10'9" x 9'10"))
Carpet flooring, radiator, double glazed window to rear aspect
SECOND FLOOR
Landing
Carpet flooring, loft access, doors to;
Master Bedroom
(4.30m x 3.0m (14'1" x 9'10"))
Carpet flooring, double glazed windows to front aspect, radiator, doors to;
Dressing Room
(2.10m x 1.40m (6'10" x 4'7"))
Fitted wardrobes
En-Suite
Shower enclosure, WC, hand wash basin
Bedroom Two
(3.96m x 3.60m (12'11" x 11'9"))
Carpet flooring, double glazed windows to rear aspect, radiator, doors to;
Dressing Room
Window to rear aspect
En-Suite
WC, hand wash basin, shower enclosure
EXTERIOR
Rear Garden
Easy maintenance rear garden with artificial lawn, gate to rear leading to Garage and parking
Garage
Single Garage with up and over door, large eaves storage area. Driveway parking in front.
