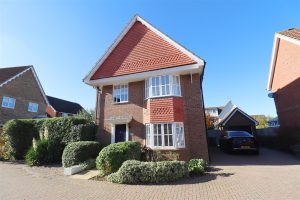Framlingham Way, Great Notley, Braintree, CM77
SSTC- House - Detached
- •
- 4 Beds
- •
- 2 Bath
Key features
- NO ONWARD CHAIN
- SOUGHT AFTER LOCATION
- FOUR BEDROOMS
- GARAGE
- CLOSE TO VILLAGE AMENTIIES
- ENSUITE TO MASTER BEDROOM
- PARKING FOR 3-4 VEHICLES
- DETACHED

Framlingham Way, Great Notley, Braintree, CM77



















Summary
** NO ONWARD CHAIN ** Nestled within a sought after cul-de-sac within the heart of the village, this attractive FOUR bedroom home enjoys generous living space, offering POTENTIAL TO EXTEND (STPP) and with scope to convert the loft space if desired. Internally the property offers two reception rooms, a spacious KITCHEN/BREAKFAST ROOM, Cloakroom, whilst the Master Bedroom comes with an EN-SUITE shower room in addition to the family bathroom. Externally the landscaped rear garden offers great space for the growing family, as well as a detached GARAGE and driveway parking area. Viewing highly advised.
- View/Download the brochure
- Send this property to a friend
Copy page link

Framlingham Way, Great Notley, Braintree, CM77
Full details
Front Of Property
Mature flower bed borders with path to front entrance. Driveway to side leading to Garage and side access to rear garden.
Entrance Hall
Carpet flooring, radiator, french doors to Lounge.
Cloakroom
Pedestal hand wash basin, WC, radiator, obscure double glazed window to side.
Lounge
(5.54 x 3.67 (18'2" x 12'0"))
Carpet flooring, radiator, feature fireplace, double glazed bay window to front, doors opening to;
Dining Room
(3.33 x 2.79 (10'11" x 9'1"))
Carpet flooring, radiator, double glazed french doors to Garden.
Kitchen
(4.25 x 3.40 (13'11" x 11'1"))
Matching base & wall units with roll top work surfaces, butler sink with central mixer tap, integral double oven, hob with extractor over, integral fridge/freezer & dishwasher, spaces for washing machine & tumble dryer, double glazed window to rear, tiled flooring, radiator, door to side.
FIRST FLOOR
Landing
Carpet flooring, radiator, airing cupboard.
Master Bedroom
(3.59 x 3.63 (11'9" x 11'10"))
Carpet flooring, radiator, built in wardrobes, double glazed bay window to front.
Ensuite
Tiled flooring, WC, hand wash basin with vanity draws, double shower enclosure with rainfall shower, heated towel rail, obscure double glazed window to side.
Bedroom Two
(3.36 x 2.87 (11'0" x 9'4"))
Carpet flooring, radiator, double glazed window to rear, built in wardrobe.
Bedroom Three
(2.67 x 2.43 (8'9" x 7'11"))
Carpet flooring, radiator, built in wardrobe, double glazed window to rear.
Bedroom Four
(2.64 x 2.04 (8'7" x 6'8"))
Carpet flooring, radiator, double glazed window to front.
Bathroom
Vinyl flooring, bath with shower attachment, pedestal hand wash basin, WC, obscure double glazed window to side.
Garden
Paved patio area with path leading to personal garage door, raised decked seating area, remainder laid to lawn, side access gate.
Garage
Detached garage with up & over door, lighting and power connected.
