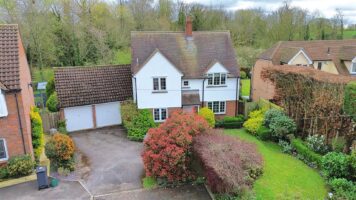The Hopgrounds, Finchingfield, CM7
For Sale- House - Detached
- •
- 4 Beds
- •
- 2 Bath
Key features
- FOUR DOUBLE BEDROOMS
- EN-SUITE TO MASTER BEDROOM
- DOUBLE GARAGE
- CUL-DE-SAC LOCATION
- GENEROUS FRONTAGE
- BEAUTIFUL UNOVERLOOKED REAR GARDEN
- POTENTIAL TO EXTEND STPP
- STUDY/PLAYROM
- DINING ROOM
- UTILITY ROOM

The Hopgrounds, Finchingfield, CM7



























Summary
** HUGE POTENTIAL ** Situated within a desirable cul-de-sac, within the picturesque village of Finchingfield, this attractive FAMILY HOME offers FOUR bedrooms, with THREE reception rooms including a STUDY, together with a UTILITY ROOM, and LARGE DOUBLE GARAGE, which offers potential for conversion and EXTENSION STPP. To the rear of the property is a pristine un-overlooked rear garden, whilst the larger than average frontage gives excellent off street parking. Viewing advised.
- View/Download the brochure
- Send this property to a friend
Copy page link

The Hopgrounds, Finchingfield, CM7
Full details
GROUND FLOOR
Entrance Hall
Stairs to first floor, under stair storage cupboard, doors to
Study
(3.05m x 1.98m (10 x 6'6))
Double glazed window to front aspect, radiator
Cloakroom
WC, hand wash basin, radiator
Dining Room
(3.73m x 2.82m (12'3 x 9'3))
Double glazed window to front aspect, radiator, opening to;
Living Room
(5.49m x 3.58m (18 x 11'9))
Open fireplace with brick exposed hearth, large patio doors and double glazed window to rear aspect, carpet flooring, radiator
Kitchen
(3.12m x 3.12m (10'3 x 10'3))
Range of wall and base level units, double glazed window to rear aspect, opening to;
Utility Room
Internal door leading to Double Garage
FIRST FLOOR
Landing
Doors to;
Master Bedroom
(3.73m x 3.89m (12'3 x 12'9))
Double glazed window to rear aspect, radiator, door to;
En-Suite
Bath, separate shower enclosure, WC, hand wash basin, radiator, obscure window to rear aspect
Bedroom Two
(3.73m x 3.23m (12'3 x 10'7))
Double glazed window to rear aspect, radiator
Bedroom Three
(2.97m x 1.98m (9'9 x 6'6))
Double glazed window to front aspect, radiator
Bedroom Four
(3.12m x 2.13m (10'3 x 7))
Double glazed window to front aspect, radiator
Family Bathroom
Bath with shower over, window to side aspect, WC & Hand wash basin inset to vanity unit, radiator
EXTERIOR
Front
Driveway parking for 3-4 vehicles, with large generous frontage with garden laid to lawn, mature borders and established flower beds. Side access gate to rear garden.
Rear Garden
Beautifully maintained rear gardens with pristine lawns, maintained borders and an array of mature flower beds and shrubs. Rear personnel door to Garage
Double Garage
2 x up and Over doors to front, larger than average double garage with power and lighting connected
