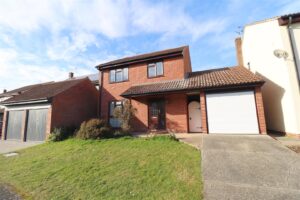Acorn Avenue, Braintree, CM7
SSTC- House - Detached
- •
- 4 Beds
- •
- 2 Bath
Key features
- FOUR BEDROOMS
- REDECORATED THROUGHOUT
- NEWLY FITTED CARPETS
- NEW EN-SUITE TO MASTER BEDROOM
- SPACIOUS REAR GARDEN
- ST MICHAELS PRIMARY CATCHMENT
- GARAGE
- SOUGHT AFTER LOCATION
- WALK TO STATION
- NO ONWARD CHAIN

Acorn Avenue, Braintree, CM7














Summary
** NO ONWARD CHAIN ** Situated within the exclusive ACORN AVENUE, within walking distance of Braintree Town Centre & Station, offering easy access to the A120 in under 2 minutes, and being fully redecorated throughout, this RARELY AVAILABLE FOUR bedroom DETACHED family home comes with a good sized GARAGE, and a mature and spacious rear garden backing directly onto the Flitch Way, which offers picturesque tranquil walks through the north Essex countryside. Being within catchment for the renowned St Michaels Primary School, properties of this kind are so rarely available in todays market and therefore we advise the earliest of viewing appointments in order to avoid disappointment.
- View/Download the brochure
- Send this property to a friend
Copy page link

Acorn Avenue, Braintree, CM7
Full details
GROUND FLOOR
Entrance Hall
Vinyl flooring, stairs to first floor, doors to;
Cloakroom
WC, hand wash basin
Living Room
(5.26 x 3.35 (17'3" x 10'11"))
Newly laid carpet flooring, patio doors to rear garden, radiator
Dining Room
(3.05 x 3.35 (10'0" x 10'11"))
Laminate flooring, window to front aspect, radiator
Kitchen
Double glazed window to rear aspect, integral cooker and four ring hob, wall mounted gas central heating boiler, spaces for fridge, freezer, washing machine and dishwasher. Door to side aspect.
FIRST FLOOR
Master Bedroom
(3.84 x 3.28 (12'7" x 10'9"))
Newly laid carpet flooring, radiator, double glazed window to front aspect, door to;
En-Suite
Shower, WC, hand wash basin
Bedroom Two
(3.35 x 2.74 (10'11" x 8'11"))
Newly laid carpet flooring, double glazed window to rear aspect, radiator, fitted wardrobe
Bedroom Three
(2.92 x 2.18 (9'6" x 7'1"))
Carpet flooring, radiator, double glazed window to rear aspect, fitted wardrobe
Bedroom Four
(2.92 x 1.88 (9'6" x 6'2"))
Carpet flooring, double glazed window to front aspect, radiator, fitted cupboard
Family Bathroom
Bath with shower attachment over, pedestal hand wash basin, WC
EXTERIOR
Front
Driveway to front leading to Single Garage with electric roller door. Archway leading to rear garden, path to front entrance door
Rear Garden
Established rear garden commencing with a paved patio area, leading to garden laid to lawn with mature borders.
Garage
Roller door to front, with personnel door to rear. Power and lighting connected.
