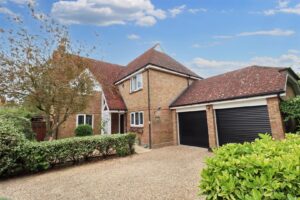Great Notley Avenue, Great Notley, Braintree, CM77
Sold- House - Detached
- •
- 4 Beds
- •
- 2 Bath
Key features
- FOUR BEDROOMS
- ENVIABLE LOCATION CLOSE TO VILLAGE GREEN AND AMENITIES
- DOUBLE GARAGE WITH ROLLER ELECTRIC DOORS
- EN-SUITE TO MASTER BEDROOM
- TWO RECEPTION ROOMS
- MODERN HIGH SPEC KITCHEN SUITE
- UTILITY ROOM
- POTENTIAL TO EXTEND STPP
- WEST FACING REAR GARDEN
- BEAUTIFULLY PRESENTED THROUGHOUT

Great Notley Avenue, Great Notley, Braintree, CM77




















Summary
** SUPERB LOCATION ** Situated just a stones throw from the nearby village green, within walking distance of a host of amenities and the nearby Discovery Centre, this BEAUTIFULLY PRESENTED family home enjoys a private position within an enviable plot upon the sought after Great Notley Village. Internally the property is a genuine TURN KEY home, finished to an OUTSTANDING standard, and boasting POTENTIAL TO EXTEND STPP to the rear elevation, as well as offering scope to convert the loft space also. The property also comes with a DOUBLE GARAGE with electric roller doors, whilst internally benefitting from FOUR bedrooms, an EN-SUITE to the Master Bedroom, two reception rooms, and a modern high spec Kitchen with separate UTILITY ROOM. Early viewing is highly advised in order to appreciate both the private position of this attractive home, together with the beautiful flowing internal living accommodation and larger than average WEST FACING rear garden.
- View/Download the brochure
- Send this property to a friend
Copy page link

Great Notley Avenue, Great Notley, Braintree, CM77
Full details
GROUND FLOOR
Entrance Hall
Porcelain tiled flooring, radiator, stairs to first floor with newly laid carpet flooring, oak internal doors leading to;
Living Room
(5.11 x 4.80 (16'9" x 15'8"))
Engineered oak flooring, double glazed window to front aspect, French doors to rear garden, gas fireplace, radiator, french doors leading to;
Dining Room
(4.13 x 2.86 (13'6" x 9'4"))
Engineered oak wood flooring, radiator, patio doors to rear garden
Kitchen
(4.78 x 3.01 (15'8" x 9'10"))
Matching wall and base level high gloss units with quartz work surfaces, incorporating an island unit with breakfast bar and quartz worktops, porcelain tiled flooring, integrated appliances including a double oven and microwave oven, four ring induction hob, wall mounted sleek extractor unit, dishwasher and fridge-freezer. Double glazed window to front aspect, door to;
Utility Room
Wall and base level high gloss units, inset stainless steel sink, door to rear garden, spaces for Washing Machine and Tumble Dryer
FIRST FLOOR
Landing
Carpet flooring, double glazed circular window to front aspect, doors to;
Master Bedroom
(4.13 x 3.09 (13'6" x 10'1"))
Carpet flooring, double glazed window to front aspect, radiator, range of fitted wardrobes, door to;
En-Suite
Corner shower enclosure, WC, wall mounted hand wash basin, chrome heated towel radiator, obscure window to rear aspect
Bedroom Two
(4.90 x 2.73 (16'0" x 8'11"))
Carpet flooring, 2 x radiators, fitted wardrobe, double glazed windows to front and rear aspect
Bedroom Three
(3.16 x 2.67 (10'4" x 8'9"))
Double glazed window to rear aspect, radiator, carpet flooring
Bedroom Four
(3.82 x 2.10 (12'6" x 6'10"))
Double glazed window to rear aspect, radiator, carpet flooring
Bathroom
Spa bath with shower over, concealed WC and hand wash basin inset to vanity unit, de-mister mirror with bluetooth speaker, radiator, obscure window to side aspect
EXTERIOR
Front
Stone shingled driveway leading to Garage, with front garden with mature hedgerow and established flower beds, path to front entrance door, side access to rear garden
Rear Garden
Raised composite decking area, paved patio seating area, garden largely to lawn with established borders and mature trees with westerly aspect.
Double Garage
2 x up and over roller electric doors, with internal power and lighting connected. Rear access door leading to side.
