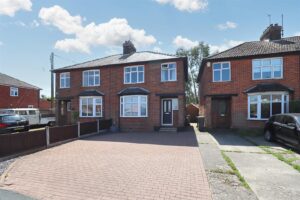Coggeshall Road, Braintree, CM7
Sold- House - Semi-Detached
- •
- 3 Beds
- •
- 1 Bath
Key features
- THREE BEDROOMS
- OPEN PLAN LOUNGE/DINER
- HUGE POTENTIAL TO EXTEND STPP
- EXCELLENT LOCATION
- LARGE REAR GARDEN
- SPACIOUS PAVED DRIVEWAY TO FRONT
- MODERN FINISH THROUGHOUT
- OUTBUILDINGS
- CLOSE TO GOOD LOCAL SCHOOLS
- EASY ACCESS TO A120

Coggeshall Road, Braintree, CM7















Summary
** HUGE POTENTIAL TO EXTEND STPP ** Situated in a great location close to good local schools and amenities, as well as giving easy access to the A120, this attractive 1920's home enjoys great paved frontage, together with a large rear garden which screams POTENTIAL to extend STPP. Other properties of its kind within this sought after road have also enhanced their upper floor space by loft conversion, which makes this a fabulous property for any growing family. Internally the property is finished to an excellent modern standard with a blend of retained character, and early inspection is highly advised in order to truly appreciate the potential on offer.
- View/Download the brochure
- Send this property to a friend
Copy page link

Coggeshall Road, Braintree, CM7
Full details
GROUND FLOOR
Entrance Hall
Laminate flooring, under stair storage cupboard, stairs to first floor, doors to;
Lounge/Diner
(7.15 x 3.73 (23'5" x 12'2"))
Carpet flooring, double glazed bay window to front, feature fireplace, dining area with patio doors to rear garden aspect
Kitchen
Laminate flooring, wall and base level units with door to rear garden, window to side aspect, extractor fan, spaces for washing machine, base level fridge and freezer, and oven
FIRST FLOOR
Landing
Carpet flooring, window to side aspect, loft access
Master Bedroom
(3.77 x 3.51 (12'4" x 11'6"))
Carpet flooring, feature fireplace, built in wardrobe, window to rear aspect
Bedroom Two
(3.41 x 3.20 (11'2" x 10'5"))
Laminate flooring, feature fireplace, window to front aspect
Bedroom Three
(2.64 x 2.13 (8'7" x 6'11"))
Carpet flooring, window to front aspect
Bathroom
Vinyl flooring, obscure window to rear aspect, bath with shower over, WC and sink inset to vanity unit, heated towel radiator
EXTERIOR
Front
Large block paved frontage with parking for several vehicles, side access to rear.
Rear Garden
Large rear garden approaching 100' in length, with paved patio area and remainder to lawn with established borders, 2 x brick built outbuildings and large shed to remain
