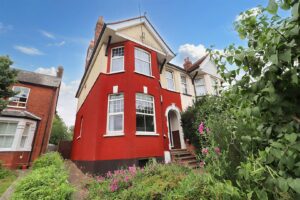London Road, Braintree, CM7
For Sale- House - Semi-Detached
- •
- 4 Beds
- •
- 1 Bath
Key features
- FOUR BEDROOMS
- CHARACTER HOME
- GENEROUS GARDEN
- TWO GARAGES
- KITCHEN/BREAKFAST ROOM
- CLOSE TO TOWN CENTRE/STATION
- NEARBY FLITCH WAY
- EASY ACCESS TO A120
- GREAT POTENTIAL TO ENHANCE
- BASEMENT WITH POTENTIAL TO CONVERT TO LIVING SPACE

London Road, Braintree, CM7






















Summary
** CLOSE TO THE STATION AND AMENITIES ** Welcome to this charming semi-detached house of the Victorian era, located upon the exclusive London Road in the delightful town of Braintree. This character property boasts four spacious bedrooms, offering ample space for a growing family or those in need of extra room, with potential for further space within the large BASEMENT.
Situated close to the town centre, this property provides easy access to local amenities, shops, and restaurants, making it convenient for daily errands and leisure activities. The generous garden adds a touch of tranquillity to the property, perfect for relaxing outdoors or hosting gatherings with friends and family, with TWO single GARAGES located at the rear of the property together with off street driveway parking.
With its potential to be transformed into a cosy family home or a stylish retreat, this property offers a unique opportunity for those looking to create their dream living space. Don't miss out on the chance to make this house your own and enjoy the best of what Braintree has to offer.
** GUIDE PRICE £425,000 - £450,000 **
- View/Download the brochure
- Send this property to a friend
Copy page link

London Road, Braintree, CM7
Full details
Entrance Hall
Stairs rising to first floor, doors to;
Lounge
(4.74 x 3.45 (15'6" x 11'3"))
Double glazed bay window to front, carpet flooring, feature fireplace, radiator.
Dining Room
(4.11 x 3.21 (13'5" x 10'6"))
Carpet flooring, radiator, fireplace, double glazed window to side, patio doors to rear
Kitchen/ Breakfast Room
(7.39 x 2.95 (24'2" x 9'8"))
Tiled flooring, wall & base units with roll edged work surfaces, one and a half stainless steel sink, integral oven, four ring gas hob, integral dishwasher, space for fridge/freezer, radiator, double glazed bay window and two further windows to side aspect. pantry cupboard, door to;
Cloakroom
Hand wash basin, WC, double glazed window to side.
Utility Room
Butler sink, spaces for washing machine & tumble dryer.
Conservatory
(3.08 x 2.94 (10'1" x 9'7"))
Vinyl flooring, doors to garden.
Basement
(4.88 x 4.71 (16'0" x 15'5"))
FIRST FLOOR
Landing
Carpet flooring, stairs rising to second floor, doors to;
Bedroom One
(4.88 x 4.66 (16'0" x 15'3"))
Double glazed bay window and further window to front aspect, carpet flooring, radiator.
Bedroom Two
(4.68 x 2.95 (15'4" x 9'8"))
Carpet flooring, double glazed window to rear and side, radiator, feature fireplace.
Bedroom Three
(4.13 x 3.24 (13'6" x 10'7"))
Carpet flooring, bay window to rear, feature fireplace, radiator.
Bathroom
Corner bath with shower over, pedestal hand wash basin, WC, radiator, obscure double glazed window to side aspect.
SECOND FLOOR
Landing
Carpet flooring, door to;
Bedroom Four
Carpet flooring, double glazed dormer window to side aspect, storage cupboard.
EXTERIOR
Front
Garden mainly laid to lawn with established borders, path and steps leading to front entrance & to side access gate.
Garden
Generous garden mainly laid to lawn, mature borders, path leading to back entrance.
Garages & Parking
Two single garages to rear of property with block paved parking for three vehicles.
