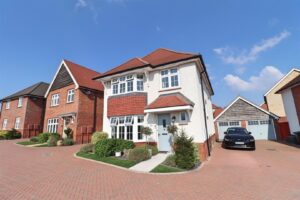Broomfield Way, Braintree, CM7
SSTC- House - Detached
- •
- 4 Beds
- •
- 2 Bath
Key features
- DETACHED FAMILY HOME
- FOUR BEDROOMS
- BEAUTIFULLY PRESENTED
- EASY ACCESS TO A120
- GARAGE & DRIVEWAY
- OVERLOOKING GREENSWARD & RAYNE FISHERIES
- CLOSE TO THE PICTURESQUE FLITCH WAY
- EV CHARGING POINT
- LANDSCAPED REAR GARDEN
- KITCHEN/FAMILY ROOM

Broomfield Way, Braintree, CM7























Summary
** STUNNING VIEWS ** Situated upon the favourable Rayne Gardens development, occupying an elevated position within a PRIVATE DRIVE, with OUTSTANDING views across nearby parkland towards the nearby Rayne Lodge fishery, this beautiful family home is presented in FIRST CLASS decorative order throughout, benefitting from a generous KITCHEN/FAMILY ROOM with french doors opening to the well landscaped rear garden. Offering an EN-SUITE to the Master Bedroom, together with FOUR well proportioned bedrooms, externally the property comes with a double length driveway with fitted EV charging point, leading to a single GARAGE. Early viewing is highly recommended in order to truly appreciate the wonderful finish on offer.
** GUIDE PRICE £500,000 - £525,000 **
- View/Download the brochure
- Send this property to a friend
Copy page link

Broomfield Way, Braintree, CM7
Full details
Entrance Hall
Amtico flooring, panelled walls, radiator, stairs rising to first floor, doors to;
Cloakroom
Amtico flooring, hand wash basin inset to vanity unit, WC, radiator, obscure double glazed window to front.
Lounge
(4.96 x 3.50 (16'3" x 11'5"))
Carpet flooring, double glazed bay window to front, radiator, panelled wall.
Kitchen/Diner
(5.97 x 4.65 (19'7" x 15'3"))
Amtico flooring, wall & base shaker style units, sink with central mixer tap, integral eye level AEG double oven, four ring gas hob with extractor over, integral dishwasher & space for washing machine, space for american style fridge/freezer, vertical radiator, french doors to rear.
FIRST FLOOR
Landing
Carpet flooring, doors to;
Bedroom One
(4.29 x 3.28 (14'0" x 10'9"))
Carpet flooring, radiator, double glazed bay window to front, fitted wardrobe.
Ensuite
Tiled flooring, shower enclosure, hand wash basin inset to vanity unit, WC, chrome towel radiator, obscure double glazed window to side.
Bedroom Two
(3.74 x 3.02 (12'3" x 9'10"))
Carpet flooring, radiator, double glazed window to rear.
Bedroom Three
(2.88 x 2.34 (9'5" x 7'8"))
Carpet flooring, radiator, double glazed window to rear.
Bedroom Four
(2.77 x 2.61 (9'1" x 8'6"))
Carpet flooring, radiator, double glazed window to front.
Bathroom
Tiled flooring, bath with shower over, hand wash basin inset to vanity unit, WC, chrome towel radiator, obscure double glazed window.
EXTERIOR
Garden
Fully enclosed garden commencing with paved patio, further paved patio to rear, remainder laid to lawn, side access gate.
Garage & Driveway
Single garage with up & over door, parking to front for two vehicles.
NOTES
The property is FREEHOLD.
We have been advised by our vendor client that there is an Estate Charge presently for £370 per annum for upkeep of the Estate communal areas.
