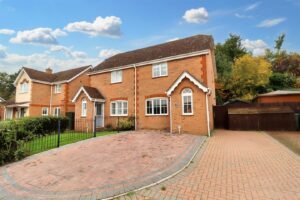Bulrush Close, Braintree, CM7
SSTC- House - Semi-Detached
- •
- 3 Beds
- •
- 2 Bath
Key features
- SEMI-DETACHED
- BEAUTIFULLY PRESENTED
- CUL-DE-SAC LOCATION
- KITCHEN/DINER
- EN-SUITE TO MASTER BEDROOM
- IDEAL FIRST TIME BUY
- DOUBLE GLAZED
- LOFT CONVERSION
- LOW MAINTENANCE GARDEN
- CLOSE TO STATION

Bulrush Close, Braintree, CM7














Summary
** BEAUTIFULLY PRESENTED - WITH LOFT CONVERSION ** Calling all FIRST TIME BUYERS! Do not miss out on this beautifully finished THREE bedroom semi-detached home enjoying a quiet position within this sought after cul-de-sac, within the ever favoured HEATHLANDS development, with footbridge access to Braintree Village and Station, as well as short walking distance to Braintree Town Centre. Internally the property is decorated to a high standard and offers good sized living accommodation throughout, with the added benefit of an EN-SUITE bathroom to the Master Bedroom. Properties within this favoured development do not hang around for long and we highly recommend early viewing in order to appreciate the finish on offer.
- View/Download the brochure
- Send this property to a friend
Copy page link

Bulrush Close, Braintree, CM7
Full details
GROUND FLOOR
Entrance Hall
Double glazed window to front aspect, radiator, laminate wood flooring, stairs rising to first floor, door to;
Living Room
(3.84 x 3.71 (12'7" x 12'2"))
Laminate wood flooring, double glazed window to front aspect, TV point, under stair storage cupboard, opening to;
Kitchen/Diner
(4.63 x 2.41 (15'2" x 7'10"))
Laminate wood flooring, double glazed window and french doors to rear aspect, dining space, radiator, kitchen comprising of matching wall and base level units, spaces for washing machine, oven, fridge-freezer, roll edged work surfaces with tiled splash backs, gas boiler wall mounted and enclosed, extractor fan, ceiling downlights.
FIRST FLOOR
Landing
Double glazed window to side aspect, carpet flooring, loft access, doors to;
Bedroom One
(3.43 x 2.90 (11'3" x 9'6"))
Carpet flooring, double glazed window to front aspect, door to en-suite
En-Suite
Corner shower enclosure, low level WC, pedestal hand wash basin, chrome heated towel rail, part tiled walls, laminate flooring, de-mister mirror.
Bedroom Two
(2.84 x 1.93 (9'3" x 6'3"))
Carpet flooring, double glazed window to rear aspect, fitted wardrobe with sliding mirror doors, radiator
Bathroom
Panelled bath, pedestal hand wash basin, low level WC, obscure window to rear aspect, radiator, vinyl flooring, extractor, downlights
SECOND FLOOR
Landing
Carpet flooring, velux window, door to;
Bedroom Three
(3.51 x 2.84 (11'6" x 9'3"))
Carpet flooring, velux window to rear, eaves storage
EXTERIOR
Front
Block paved driveway with parking for several vehicles, side access gate to rear garden, path to front entrance
Rear Garden
Tiered garden with lower raised decking seating area, with side access to front.
