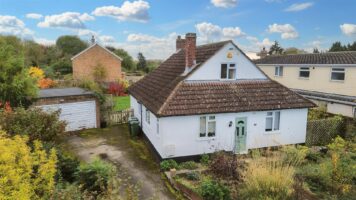Broad Road, Braintree, CM7
SSTC- House - Detached
- •
- 4 Beds
- •
- 3 Bath
Key features
- NO ONWARD CHAIN
- DETACHED
- GENEROUS ESTABLISHED GARDEN
- FOUR BEDROOMS
- STUNNING VIEWS TO REAR
- DESIRABLE LOCATION
- LARGE FRONTAGE
- SHORT DISTANCE TO BRAINTREE TOWN CENTRE
- EASY REACH OF A120
- POTENTIAL TO EXTEND STPP

Broad Road, Braintree, CM7






















Summary
** NO ONWARD CHAIN ** Boasting GREAT POTENTIAL TO EXTEND STPP, this enviable chalet style bungalow enjoys a spacious plot, with excellent living space, including a modern KITCHEN/BREAKFAST ROOM, spacious Living Room, FOUR BEDROOMS, together with three bathrooms. Externally the property offers generous frontage providing vast off street parking, and a spacious Garden laid largely to lawn, housing a detached DOUBLE GARAGE. Situated upon the favourable Broad Road, the property is located close to both the town centre, and the A120, providing excellent access both into, and out of town. Viewing truly is a must in order to appreciate the vast potential available.
- View/Download the brochure
- Send this property to a friend
Copy page link

Broad Road, Braintree, CM7
Full details
Entrance Hall
Tiled floor, door leading to inner entrance hall, parquet flooring, door to side, stairs to first floor
Kitchen
(3.40 x 4.00 (11'1" x 13'1"))
Laminate flooring, radiator, base and wall units, breakfast bar, integrated wine rack, sink, built in double oven, inset hob and extractor hood above. Space for dishwasher and fridge/freezer, double-glazed window to side. Open plan to;
Breakfast Room
(3.69 x 2.86 (12'1" x 9'4"))
Laminate flooring, radiator, double-glazed windows and french doors to garden
Lounge
(5.62 x 4.06 (18'5" x 13'3"))
Carpet, double-glazed windows to side, radiators, fireplace
Bedroom One
(4.21 x 2.92 (13'9" x 9'6"))
Carpet, double-glazed window to front and side, radiator, wash basin
Bedroom Two
(3.92 x 3.40 (12'10" x 11'1"))
Carpet, double-glazed window to rear, radiator, built-in double wardrobes.
Bathroom
Tiled floor, bath, low-level W/C, vanity wash basin, double-glazed window to front. Leading to
Utility Room
Wall mounted gas fired boiler, space for washing machine, double-glazed window to side, cupboard with radiator
Shower Room
Tiled walls, shower enclosure, low-level W/C, vanity wash basin, towel rail, obscured double-glazed window to side
FIRST FLOOR
Landing
Access to eaves storage, leading to
Bedroom Three
(3.49 x 3.00 (11'5" x 9'10"))
Carpet, eaves storage cupboard, radiator, double-glazed window to front. Leading to
En Suite
Shower enclosure, low-level WC, wash hand basin, towel rail
Bedroom Four
(3.00 x 2.89 (9'10" x 9'5"))
Carpet, radiator, two double-glazed windows to rear
Garden
Large patio/seating area, well established planting and large area set to lawn
Driveway
Long driveway, parking for multiple vehicles, leading to
Garage
Detached double garage with up and over door, pedestrian door to side, power connected
