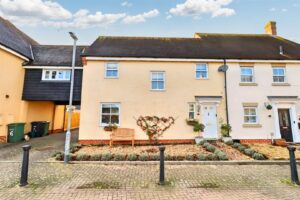Turner Close, Black Notley, Braintree, CM77
SSTC- House - End Terrace
- •
- 3 Beds
- •
- 2 Bath
Key features
- THREE BEDROOMS
- EN-SUITE TO MASTER BEDROOM
- GARAGE
- GROUND FLOOR CLOAKROOM
- MODERN KITCHEN WITH INTEGRATED APPLIANCES
- TWO RECEPTION ROOMS
- SOUGHT AFTER DEVELOPMENT
- SOUTH FACING REAR GARDEN
- CLOSE TO VILLAGE AMENITIES
- EASY REACH OF THE A120 & A131

Turner Close, Black Notley, Braintree, CM77

















Summary
** BEAUTIFUL HOME IN THE HEART OF THE VILLAGE ** Nestled upon the family orientated former hospital development, this SUPERBLY PRESENTED property comes with a SOUTH FACING GARDEN, and internally three bedrooms, with an EN-SUITE to the Master Bedroom. Benefitting from a modern finish and recently re-fitted Kitchen with INTEGRAL APPLIANCES, further benefits include a ground floor CLOAKROOM, GARAGE to the rear of the property with off street parking, and enjoys a great location with walking distance of village amenities. With easy access to Cressing Station and just 5 minutes from the A120 and A131, early viewing is highly recommended in order to truly appreciate the finish on offer.
***GUIDE PRICE £325,000 - £350,000***
- View/Download the brochure
- Send this property to a friend
Copy page link

Turner Close, Black Notley, Braintree, CM77
Full details
GROUND FLOOR
Entrance Hall
Laminate flooring, stairs rising to first floor, door to;
Living Room
(4.18 x 3.75 (13'8" x 12'3"))
Laminate flooring, double glazed window to rear aspect, french doors opening to rear garden, radiator, door to;
Dining Room
(3.65 x 2.42 (11'11" x 7'11"))
Laminate flooring, double glazed window to front, laminate flooring, radiator, deep under stair storage cupboard
Kitchen
(2.65 x 2.22 (8'8" x 7'3"))
Laminate flooring, matching wall and base level high gloss units with roll edged work surfaces, inset sink with adjustable mixer tap, double glazed window to rear, integrated oven with four ring ceramic hob and extractor over, integral washing machine and dishwasher, space for Fridge-Freezer.
Cloakroom
WC, hand wash basin inset to vanity unit, obscure window to rear aspect
FIRST FLOOR
Landing
Airing cupboard, double glazed window to front aspect, doors to;
Master Bedroom
(3.28m x 2.74m (10'9" x 9'0"))
Double glazed window to rear aspect, laminate flooring, radiator, fitted wardrobe and additional cupboard, door to;
En-Suite
Corner shower enclosure, WC, hand wash basin inset to vanity unit, radiator, obscure window to rear aspect
Bedroom Two
(2.80 x 2.74 (9'2" x 8'11"))
Double glazed window to rear aspect, radiator, laminate flooring
Bedroom Three
(2.39 x 1.93 (7'10" x 6'3"))
Double glazed window to front aspect, laminate flooring, radiator, deep storage cupboard
Family Bathroom
Bath with shower over, WC, hand wash basin inset to vanity unit, obscure window to front aspect, radiator, tiled flooring
EXTERIOR
Garden
South facing garden commencing with a paved patio area, leading to garden laid to lawn with established borders, and corner decked seating area
Garage & Parking
Single Garage located to the rear of the property, with off street parking in front.
