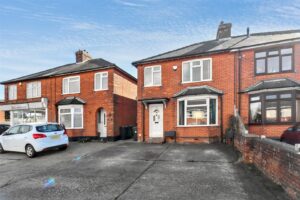Coggeshall Road, Braintree, CM7
For Sale- House - Semi-Detached
- •
- 3 Beds
- •
- 2 Bath
Key features
- THREE BEDROOMS
- EXTENDED GROUND FLOOR LIVING SPACE
- CLOAKROOM
- OPEN FIREPLACE
- 24' DINING/PLAYROOM
- DOUBLE GLAZED
- CLOSE TO NEARBY AMENITIES/TOWN CENTRE
- EASY ACCESS TO A120
- MODERN FINISH THROUGHOUT
- SOUTH FACING REAR GARDEN

Coggeshall Road, Braintree, CM7

















Summary
** EXTENDED FAMILY HOME ** Situated upon the desirable Coggeshall Road, within good reach of local amenities and the Town Centre, this EXTENDED home offers great living space for the modern family, with a blend of modern finishings combined with some attractive character features. With a spacious 24' DINING ROOM/PLAYROOM, in addition to the Bay fronted Living Room with cosy open fire, this home has so much to offer for the modern family, with a mature SOUTH FACING rear garden, as well as generous driveway frontage with parking for two cars. Seeing is believing with this excellent home, and early viewing is highly advised in order to avoid disappointment.
- View/Download the brochure
- Send this property to a friend
Copy page link

Coggeshall Road, Braintree, CM7
Full details
GROUND FLOOR
Entrance Hall
Carpet flooring, stairs rising to first floor, radiator, under stair storage cupboard, doors to;
Living Room
(4.26 x 3.74 (13'11" x 12'3"))
Double glazed bay window to front, carpet flooring, open fireplace, radiator
Dining Room > Playroom
(7.47 x 3.52 (24'6" x 11'6"))
Carpet flooring, radiator, french doors to rear garden
Kitchen
(4.48 x 2.09 (14'8" x 6'10"))
LVT flooring, matching wall and base high gloss units with edged work surfaces, incorporating an inset stainless steel sink with mixer tap, double glazed window and door to side aspect, integrated dishwasher and fridge-freezer with space for washing machine, space for range style oven with fitted extractor over, range of larder units, opening to
Utility Area
Window to rear, base level unit, door to;
Shower Room
WC, obscure window to rear aspect, shower enclosure
FIRST FLOOR
Landing
Carpet flooring, window to side aspect, loft access, doors to;
Bedroom One
(3.48 x 3.20 (11'5" x 10'5"))
Double glazed window to rear aspect, carpet flooring, range of fitted wardrobes
Bedroom Two
(3.56 x 2.94 (11'8" x 9'7"))
Carpet flooring, double glazed window to front aspect, fitted wardrobes.
Bedroom Three
(2.63 x 2.12 (8'7" x 6'11"))
Double glazed window to front aspect, radiator, carpet flooring
Bathroom
Shower over bath, hand wash basin inset to vanity unit, obscure window to rear aspect
EXTERIOR
Front
Driveway to front with parking for at least two vehicles, side access to rear garden
Rear Garden
Established south facing garden commencing with patio area, leading to lawn with established borders and raised flower beds, brick built outbuilding with power to remain
