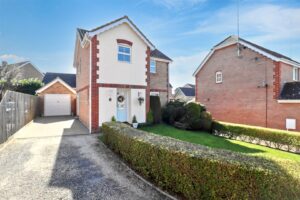Bulrush Close, Braintree, CM7
SSTC- House - Detached
- •
- 3 Beds
- •
- 2 Bath
Key features
- THREE BEDROOMS
- DETACHED
- SOUTH FACING REAR GARDEN
- GARAGE
- CLOAKROOM
- EN-SUITE TO MASTER BEDROOM
- BEAUTIFULLY PRESENTED
- CUL-DE-SAC POSITION
- CLOSE TO SHOPPING AMENITIES AND STATION
- COMPLETE ONWARD CHAIN

Bulrush Close, Braintree, CM7



















Summary
** COMPLETE ONWARD CHAIN ** Occupying a fabulous position within this desirable cul-de-sac upon the favourable HEATHLANDS development, this IMMACULATE three bedroom family home enjoys generous living space, with a large 19' LOUNGE/DINER, Master Bedroom with EN-SUITE shower room, whilst externally benefitting from a SOUTH FACING rear garden and detached GARAGE. Conveniently situated within easy access of Braintree Town Centre and within walking distance of Braintree Village Shopping Centre and Station, early viewing is highly advised in order to appreciate the outstanding finish on offer.
** GUIDE £375,000 - £390,000 **
- View/Download the brochure
- Send this property to a friend
Copy page link

Bulrush Close, Braintree, CM7
Full details
GROUND FLOOR
Entrance Hall
Stairs rising to first floor, doors to;
Cloakroom
Wash hand basin, WC, obscure double glazed window to side.
Lounge/Diner
(5.11 x 5.87 > 3.52 (16'9" x 19'3" > 11'6" ))
Carpet flooring, double glazed windows to front & side aspects, french doors to rear, under stairs storage cupboard, radiator, door to;
Kitchen
(3.31m x 2.46m (10'10" x 8'0"))
Wall & base units with inset sink, integral oven, four ring electric hob with extractor over, integral fridge/ freezer, dishwasher detergent & washer/ dryer, double glazed window to rear, side door
FIRST FLOOR
Landing
Carpet flooring, doors to;
Bedroom One
(3.56m x 3.52m (11'8" x 11'6"))
Carpet flooring, radiator, double glazed window to rear, fitted wardrobes, door to;
En-Suite
Shower enclosure, pedestal wash hand basin, WC, obscure double glazed window to rear.
Bedroom Two
(3.20m x 2.98m (10'5" x 9'9"))
Carpet flooring, radiator, double glazed window to front, fitted cupboard
Bedroom Three
(3.56m x 2.28m (11'8" x 7'5"))
Carpet flooring, radiator, double glazed window to front, fitted wardrobes.
Bathroom
Bath, wash hand basin, WC, obscure double glazed window to side.
EXTERIOR
Garden
South facing garden, paved patio, remainder laid to lawn with established borders.
Garage
Detached single garage with up and over garage door, power and lighting connected. Generous driveway to front with parking for 3 x vehicles
